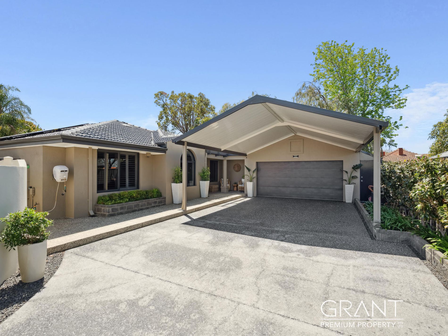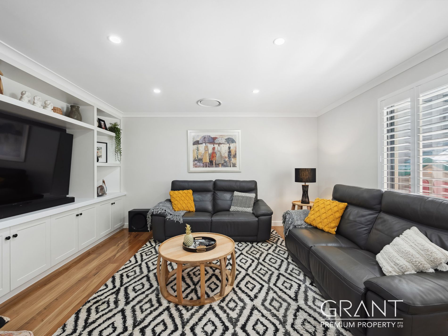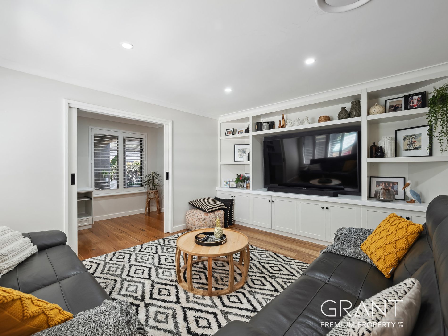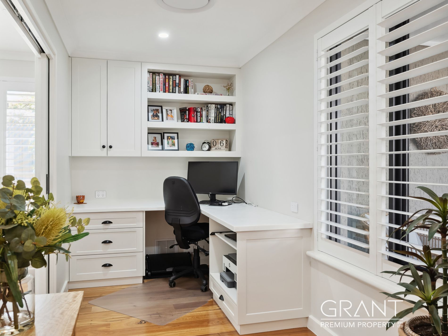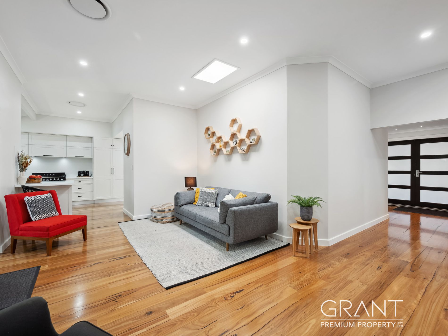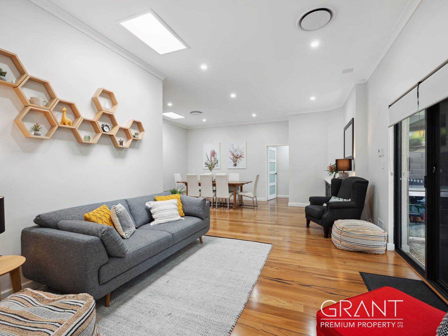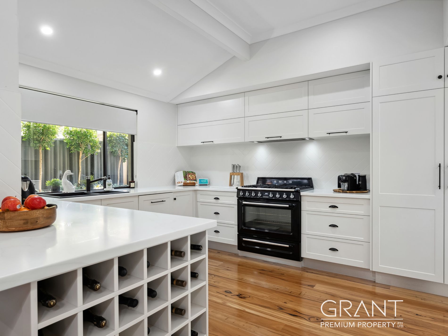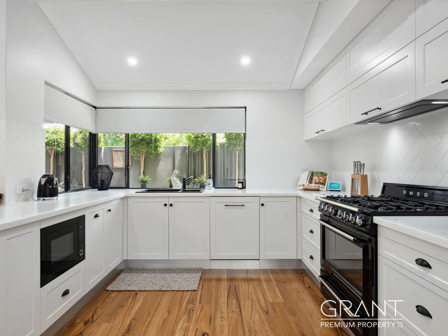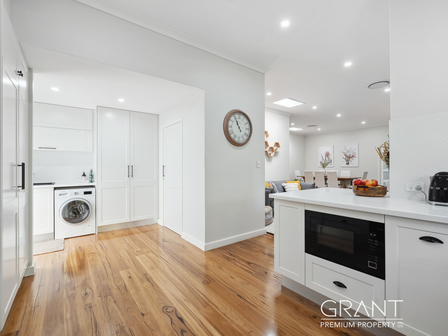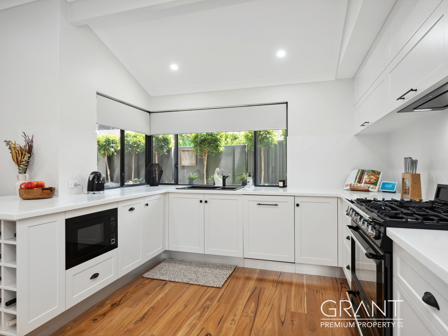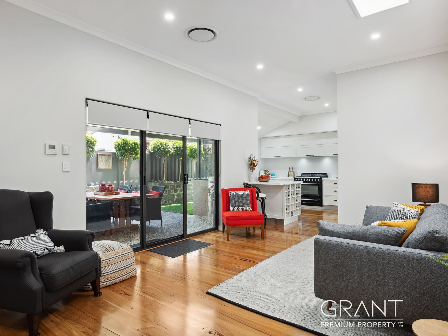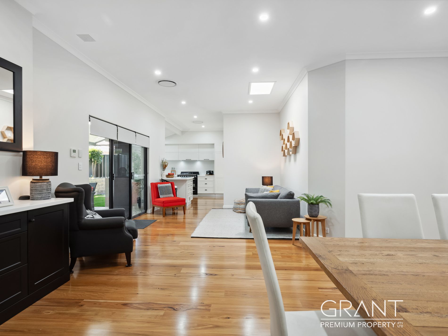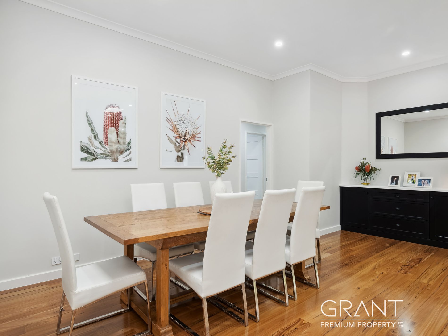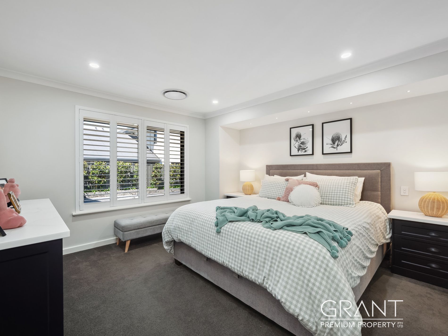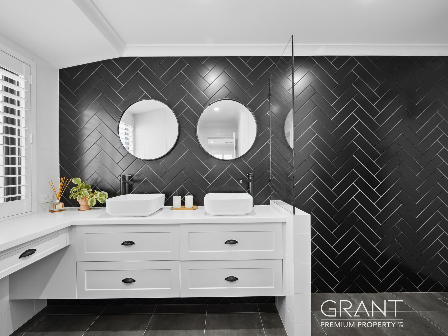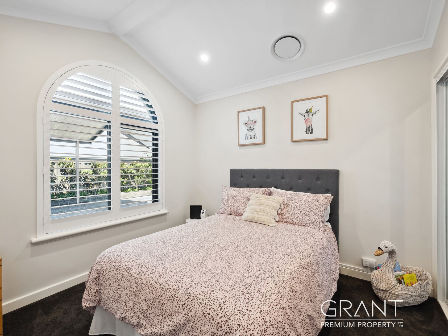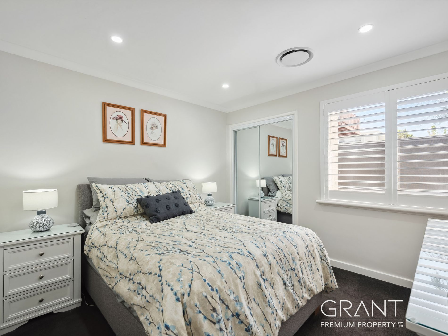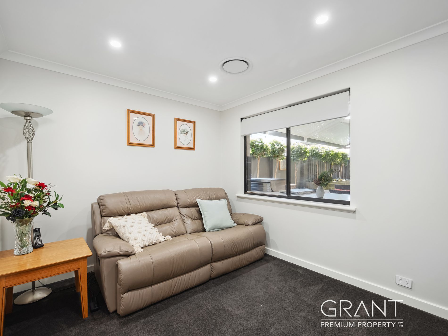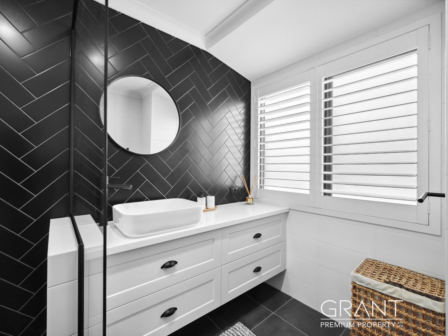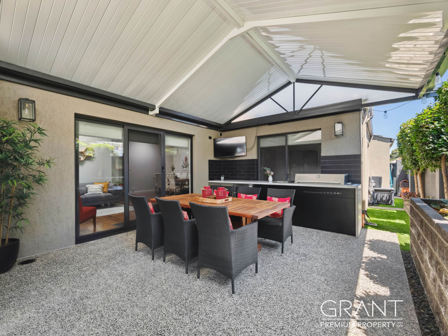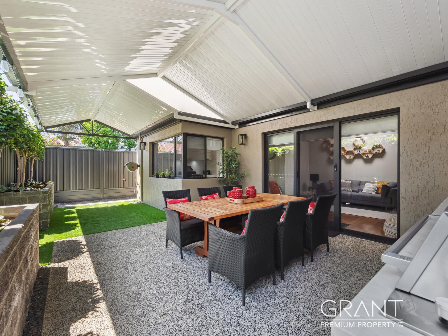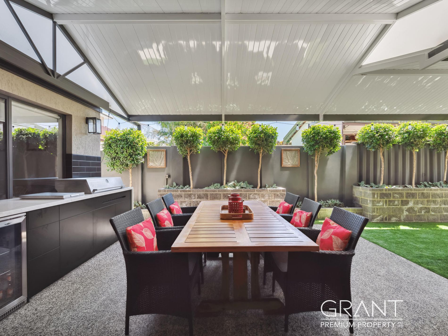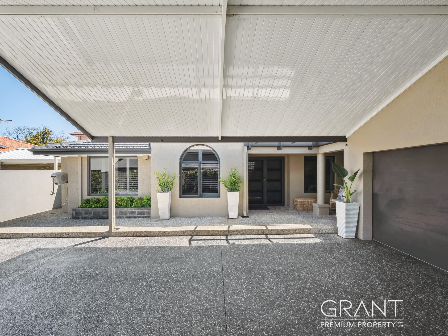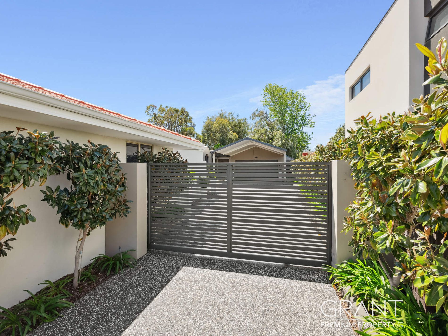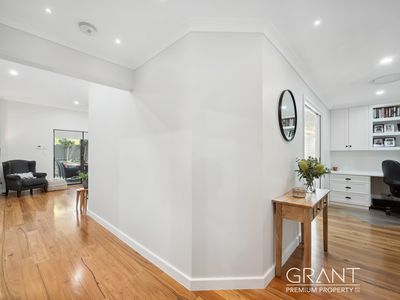Nestled in a leafy street in sought-after Mount Pleasant, this recently renovated 4-bedroom, 2-bathroom home is the epitome of modern elegance and comfort. Behind secure electric gates, this home offers garage parking for two cars and additional carport parking for another two vehicles. Step inside to find exquisite living spaces, including a theatre room with custom cabinetry and stylish pocket doors, as well as a beautifully designed office nook. The master suite is a true retreat, featuring a walk-in wardrobe, built-in robes, and a stunning ensuite complete with a walk-in shower, custom dressing table & vanity, designer finishes, and floor-to-ceiling tiles.
The chef's kitchen is a standout, boasting Corian benchtops, SMEG Victorian stand-alone cooker, and an abundance of storage and bench space. It seamlessly connects to the open-plan meals and dining areas, all of which flow out to the manicured alfresco space. This outdoor haven is perfect for entertaining, complete with an outdoor kitchen constructed from outdoor weatherproof materials and Beefeater BBQ.
In addition to the luxurious master suite, the home offers three further generously sized bedrooms, each thoughtfully designed with built-in robes, providing ample storage. These bedrooms share access to the gorgeous family bathroom, which boasts the same high-end finishes seen throughout the home. Featuring modern fixtures, a stylish custom vanity, and a spacious shower, this bathroom is both functional and beautifully appointed.
MAIN FEATURES:
- 4 bedrooms, 2 bathrooms plus office nook
- 477sqm rear lot with parking for 4+ cars
- Recently renovated throughout
- Immaculate presentation
MORE FEATURES:
- Plantation shutters, solid Blackbutt flooring
- Daiken Reverse-cycle air conditioning
- Custom cabinetry throughout
- LED lighting
- Heated towel rails to both bathrooms
- Roof recently restored and brand new gutters
- Extra large garage with spacious store room
This home is a rare blend of luxury and functionality, ideal for those seeking an upscale lifestyle in a prime location. Located close to public transport, Westfield Booragoon and lovely local cafes & shops. School zones include Mount Pleasant Primary School and Applecross SHS. Please contact Chelsey or Daniel for further information.

