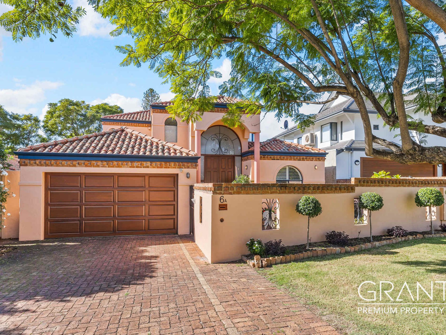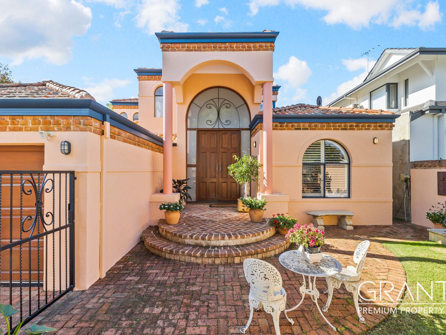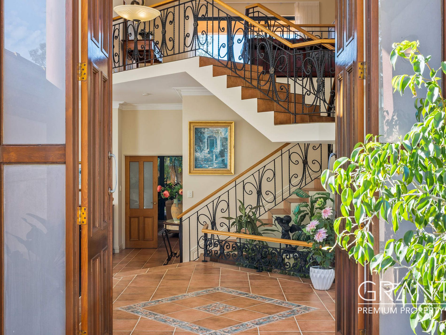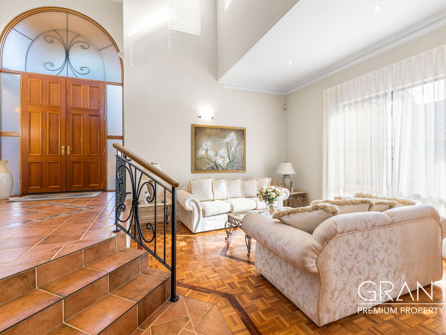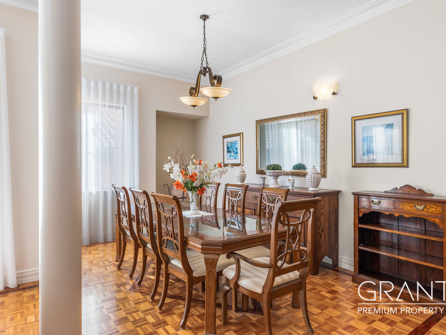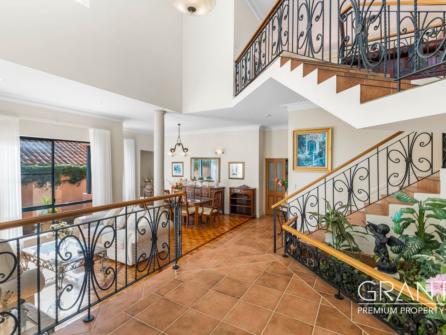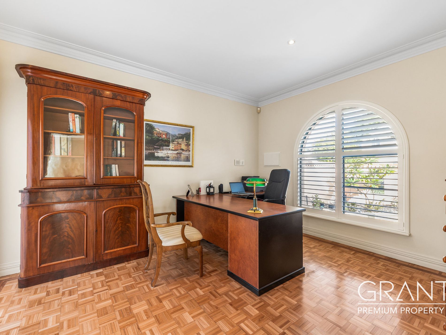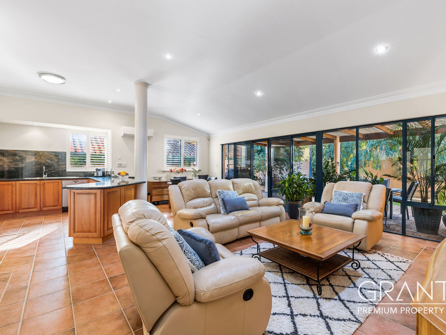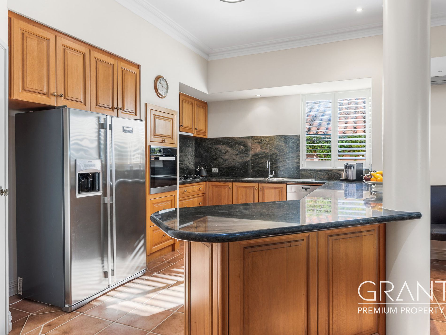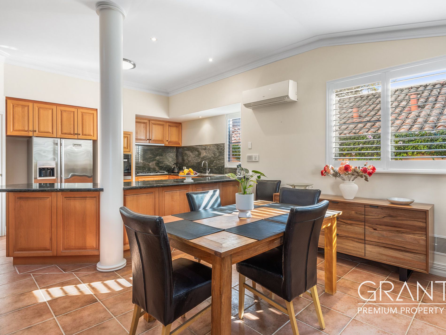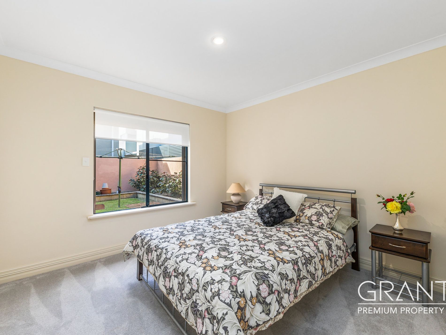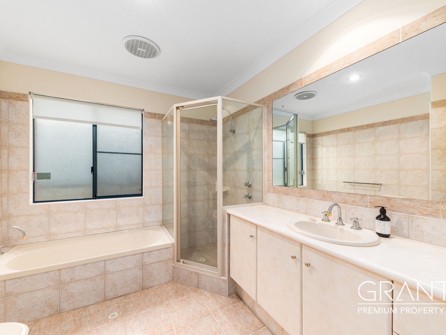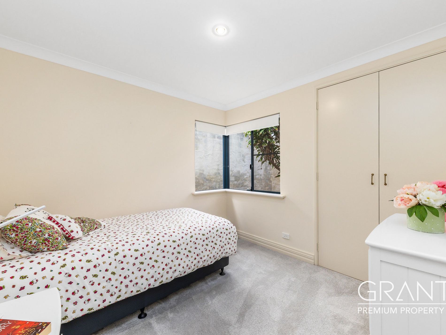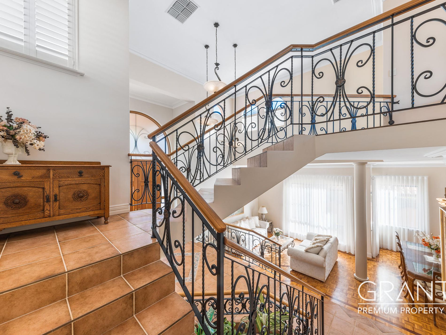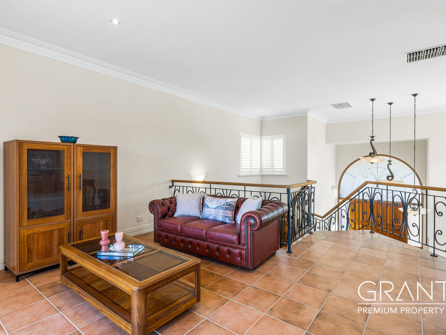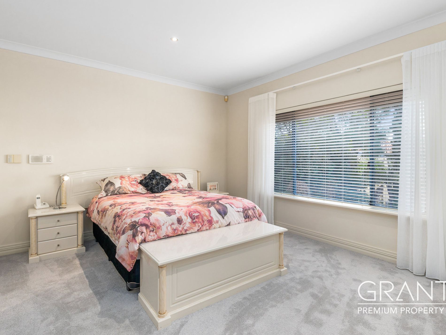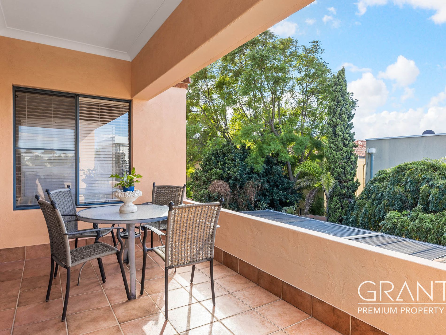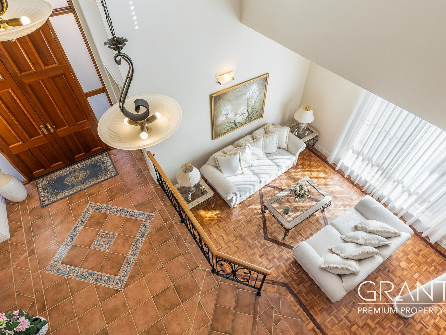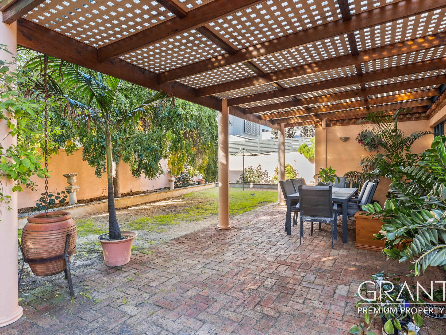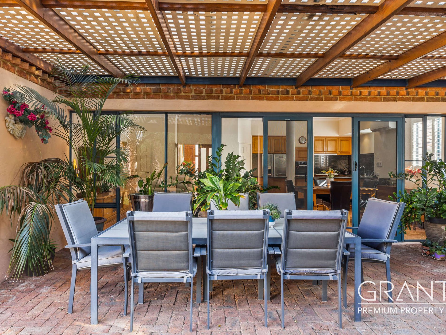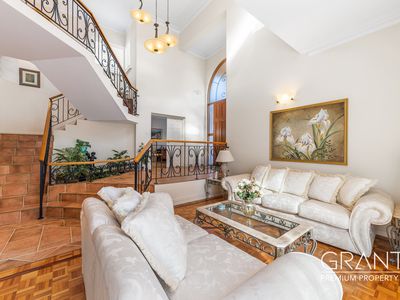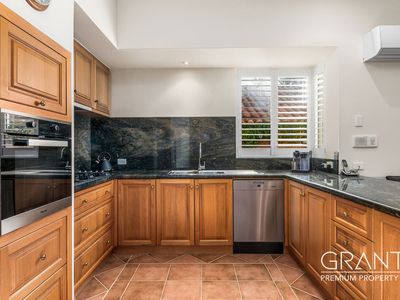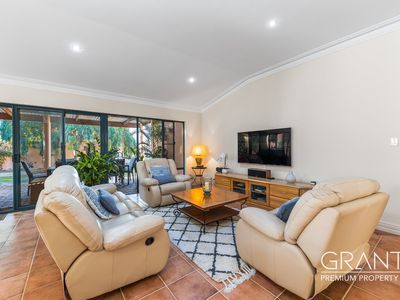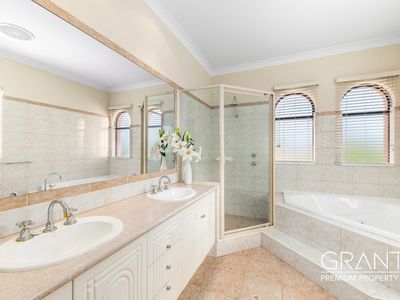Set in an a prime position, on a beautiful leafy Mount Pleasant street, with a spacious floor plan, this charming and immaculate family home has so much to offer.
This Tuscan style residence offers outstanding quality, elegance and the design is functional for families, giving space and comfort with extra high ceilings and plenty of natural light. The majestic residence is set on 515sqm of prime street front land and is finished to perfection with true attention to detail to create the perfect family home and entertainers dream.
As you enter the home, the impressive layout becomes apparent, a grand lobby entrance and striking feature sweeping broad staircase with custom made wrought iron balustrade, magnificently appointed kitchen with oak cabinetry and granite benchtops and spacious living room, looking out to the entertainers terrace and easy care garden.
MAIN FEATURES
- Three spacious bedrooms plus a extra large home office and two bathrooms
- Extra high ceilings throughout
- 515 sqm prime street front land
- Large double garage, with plenty of storage
ENTRY LEVEL (GROUND FLOOR)
- Spacious & grand lobby entrance featuring a secure front courtyard with manicured gardens
- Ground floor home office
- Luxury chefs kitchen
- Formal lounge & dining, open plan living plus informal dining area
- Access to the entertainers terrace with built in BBQ, overlooking the manicured, easy care gardens
- Two spacious secondary bedrooms with access to a family bathroom
- Guest powder room
- Laundry with generous storage and access to drying courtyard
LEVEL ONE (UPSTAIRS)
- Master bedroom with stylish, ensuite bathroom, twin vanities, corner bath and luxurious fittings, walk in wardrobe
- Cosy loungeroom with doors leading out to a large rear tiled balcony. The perfect parents retreat.
EXTRA FEATURES
- Ducted airconditioning and split systems
- Gas bayonets
- Two gas hot water storage systems
- Security alarm system
- Fully reticulated gardens
The desirable lifestyle that comes with living here is exceptional, Deep Water Point, parks, riverside cycling and walking paths outdoor gym equipment, cafes & restaurants are all within easy walking distance. Also commuting to the CBD is easy with the freeway entrance just minutes away.

